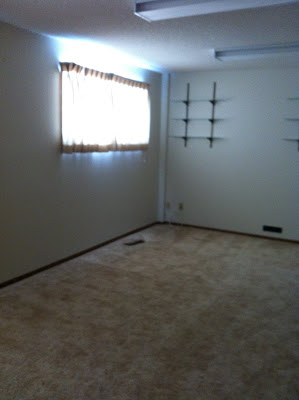Our fun is about to begin as we embark on a new adventure of a house remodeling. Delbert decided that he didn't have the time to build a house from ground up and I am tired of house sitting after seven years, so we bought this house just around the corner from our other two houses that we have owned. He loves the location and most of all the view. It has a great view of the town and the temple. I think to him the most important part was that it has a large shop in the back part of the lot. The house is placed on two town lot's with a large open field behind it, so lot's of open space for the grandkids to run and have fun. As that is where our boy's always went and played. We are adding onto the house and the part we are adding onto is the back and it will be a master bedroom with a ensuite and also a laundry room. We are also planning on changing the appearance of the outside. I forgot to take a picture of the outside of the house so I will have to post it at another time.
This is the fourth level or second level of the basement. It has the furnace room, storage rooms and a entry to the garage. It is unfinished so not sure what are plans are to do with it.

Where the window is is where it will be replace with a door way into another part of the basement which will be under the new addition. Delbert's plan is to have it as he calls the Man Cave or the entertainment room.


The next two photo's are the basement family room. The window's , lights, trim, and flooring will replace. Yes the hide-bed goes. Delbert's brother wants it for his cabin.


Basement bedroom - window will be replaced, carpet and trim

Shower in basement bathroom - will remain the same

Basement bathroom/ laundry room - the laundry room will be removed from the bathroom and move up to the new addition. Plus new flooring put in and a new window.

Closet at the end of the hall. Door and trim to be changed

Bedroom- Window will be changed to a slightly bigger one, carpet and trim also changed

Bedroom with no closet - the window will also be changed the same as other bedroom. This room will mostly likely be used as a office\ sewing room . Carpet and trim also changed.

Walk in closet in the existing master bedroom

Existing Master bedroom. Window, carpet and trim and paint to change

This very lovely main bathroom with a marble jet tub and sink. It has nasty flower wall paper to go with it. Delbert said that it will cost to much to change every thing so he said that the wall paper will go and the floor covering will also change. Other than that we will leave it as is, as it will be a guest bathroom.

Front entrance. The bookcase with be removed so that it can be replaced with a bench for the older people to sit down and put their shoes on. The railing will be replaced with a pony/half wall. So that it will help with cold air coming through.
So when we remove this wall, it will all go except for three feet. As there is a built in cabinet on the other side. The beige carpet will replaced with hardwood flooring. Oh yes and all the ceiling will all be redone as they all have that wonder stippled ceiling with sparkle in it.

Yes the pink curtains will go and so will the bay window. It will be replaced with 5 foot straight window and not as low as this one.

Hallway to the back door and entry to the garage, bathroom to the right which will turn into a pantry. The closet door that you just see a little bit of will be gone and that will be the entry into the new addition, which will be the laundry room and master bedroom.

Dinning room with built in cabinet. We will have it refaced the same as the new kitchen cupboards. The wall to the left and right will be removed.

Lovely small U shaped kitchen with nasty dropped lights. When the kitchen is done it will not be U shaped as as the wall that the stove is on will be knocked out and extended out more to the left. The cupboards will all be replaced with new ones. There will also be a five foot kitchen window instead of this small one to give more light.

















